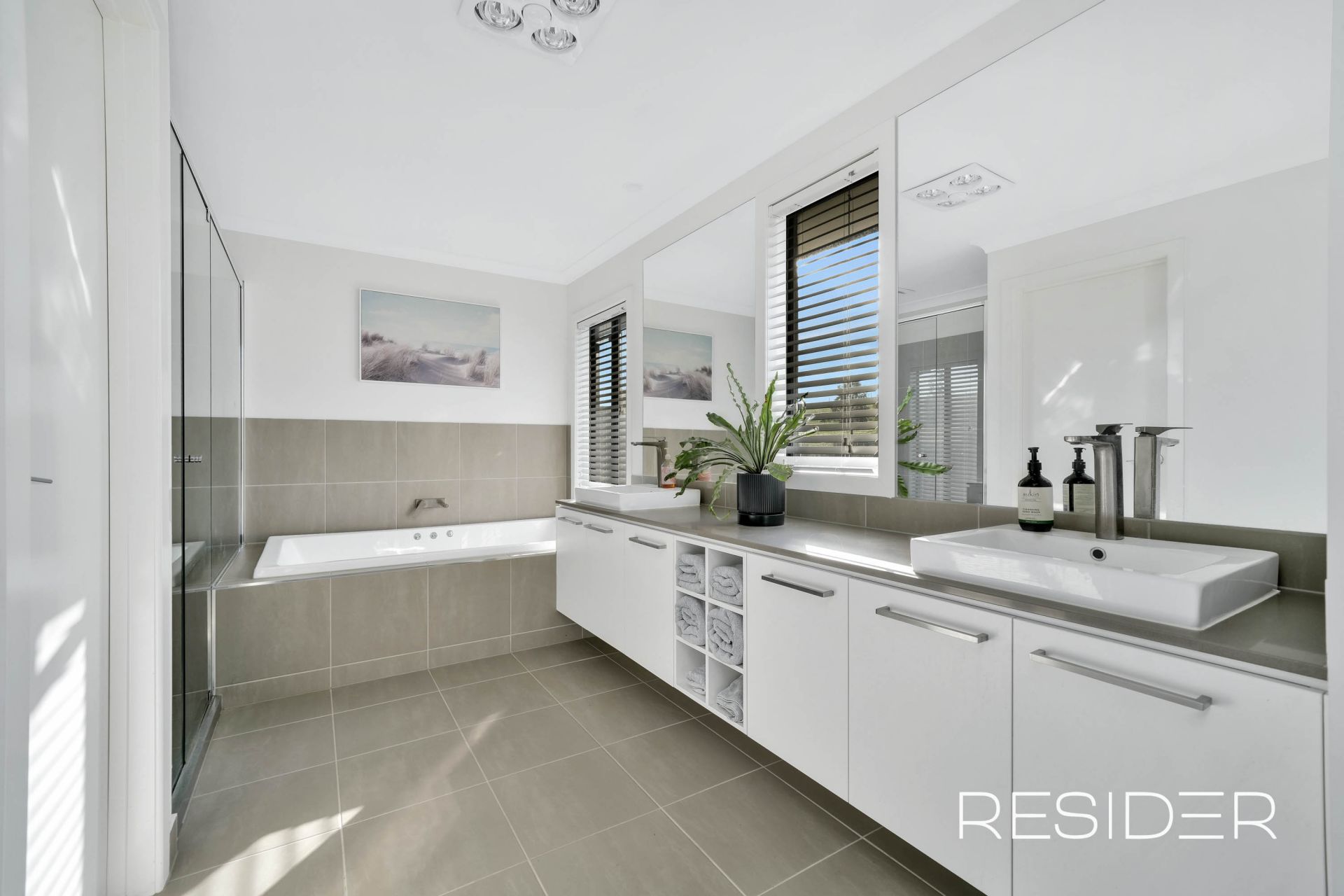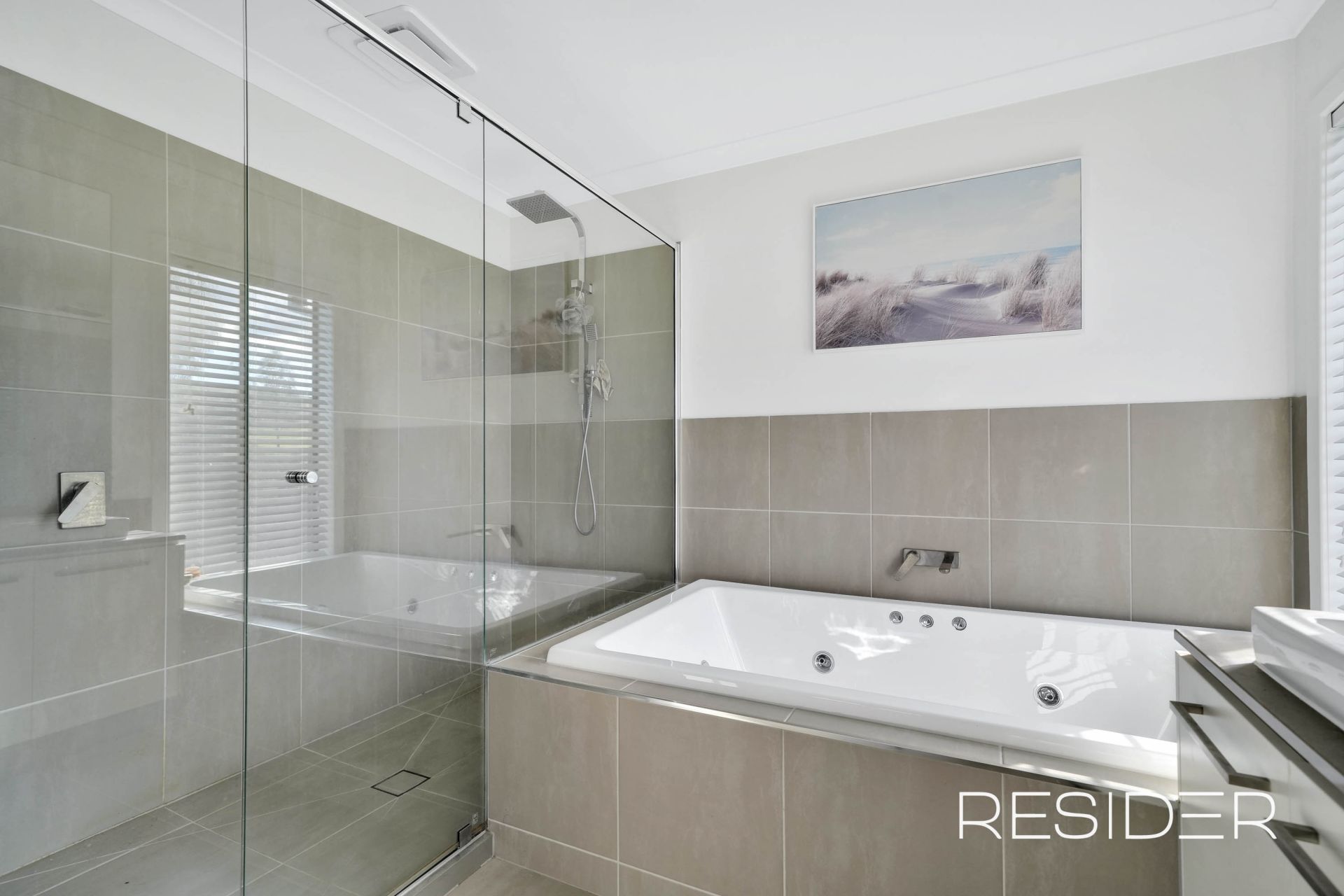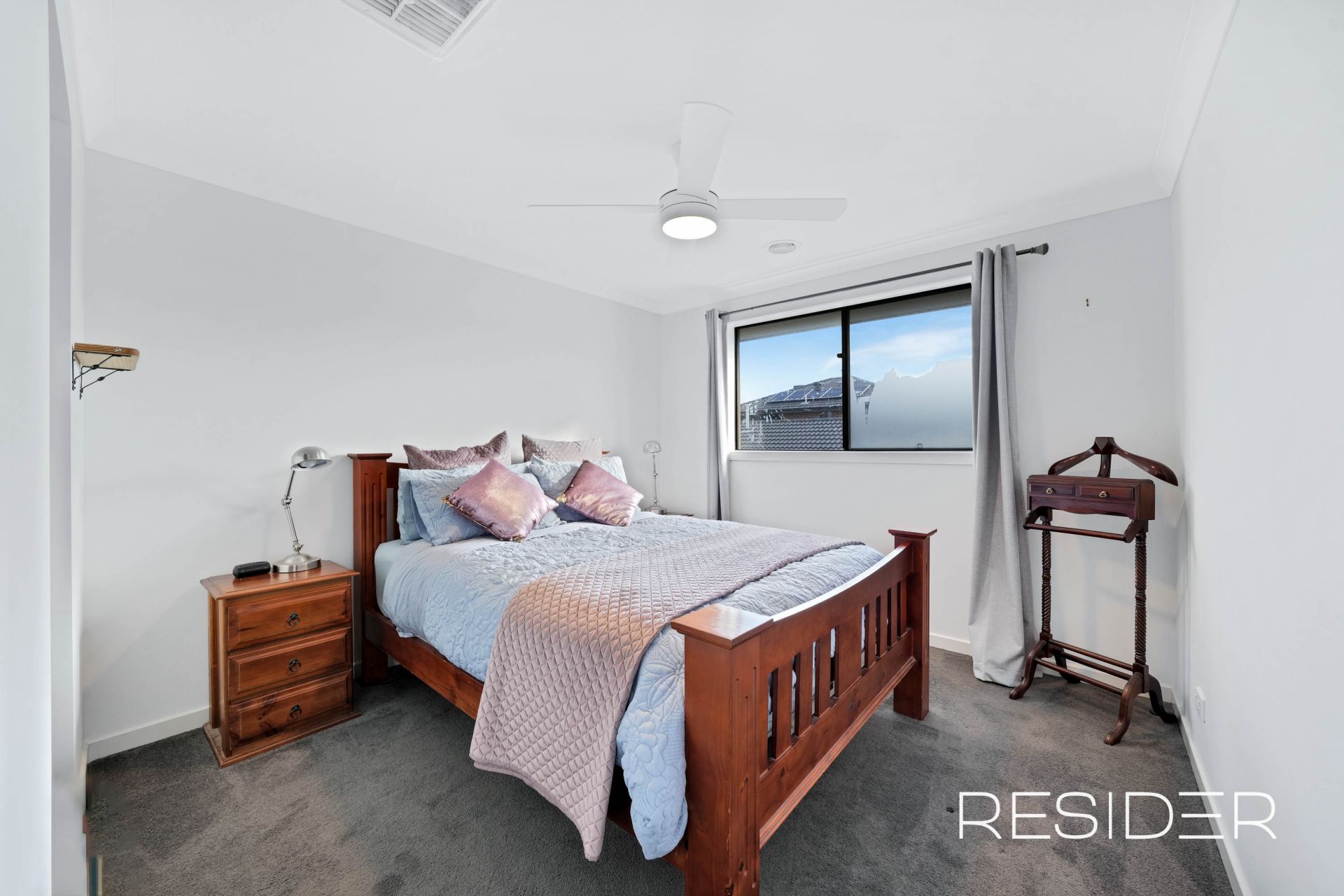2 Wagonwheel Street Mernda VIC
- 5
- 3
- 2
SOLD in 7 Days by Sugath Warnasuriya!!! More Homes Wanted!!!!
Imagine stepping into a grand, two-storey residence in the heart of Mernda, nestled on a serene 600m2 block. This luxurious home offers space, style, and comfort, all within a short distance to shopping centres, schools, restaurants, and Mernda Train Station.
Step through the wide double doors to a formal lounge, perfect for hosting guests. A dedicated study provides a quiet haven for work-from-home days. The heart of the home unfolds in an open-plan living, dining, and kitchen area bathed in natural light. The modern kitchen features stone benchtops, gas cooktops, an electric oven, a dishwasher, and a walk-in pantry. Experience ultimate family entertainment in your own theatre room, enjoying the latest Netflix blockbusters with your favorite popcorn. Downstairs also includes a generous laundry room with a walk-in linen closet and a separate powder room.
Upstairs, a spacious activity area and five well-appointed bedrooms offer individual retreats. The master suite boasts a large walk-in robe and a double vanity ensuite with a spa bath. Each additional bedroom includes a walk-in robe. Two bathrooms, one with a bath, and a walk-in linen closet cater to a growing family's needs.
Extend your living space to the undercover alfresco area, ideal for barbecues or unwinding under the stars. The low-maintenance backyard includes a garden shed and side access for additional parking. Modern amenities include central heating, evaporative cooling, LED downlights, a security alarm, cameras, and a solar panel system.
Accommodation:
• Master bedroom with Double Vanity Ensuite, Spa Bath and WIR
• 4 x Bedrooms with WIR
• Formal Lounge
• Study Room
• Theatre Room
• Upstairs Retreat Area
• Open plan living, dining and kitchen
• 900mm gas cooktop, oven and dishwasher
• Stone benchtops and walk-in Pantry
• Central Heating and Evaporative cooling
• Security Alarm and Camera
• 6.6 KW (21 panels) Trina Solar Panel system with SMA Inverter, SMA Storage
Inverter, and 6.4kW BYD Battery Storage System.
• Full-size laundry with external access
• Undercover Alfresco Entertainment Area
• Fully landscaped low-maintenance yards
• Double garage with internal access
• Side Access for additional parking
• Built Year: 2019
• Builder: Carlisle Homes
• Land Size: 600M2 Approx.
Inspections by appointment only. Please get in touch with our office to organize an inspection.
Step through the wide double doors to a formal lounge, perfect for hosting guests. A dedicated study provides a quiet haven for work-from-home days. The heart of the home unfolds in an open-plan living, dining, and kitchen area bathed in natural light. The modern kitchen features stone benchtops, gas cooktops, an electric oven, a dishwasher, and a walk-in pantry. Experience ultimate family entertainment in your own theatre room, enjoying the latest Netflix blockbusters with your favorite popcorn. Downstairs also includes a generous laundry room with a walk-in linen closet and a separate powder room.
Upstairs, a spacious activity area and five well-appointed bedrooms offer individual retreats. The master suite boasts a large walk-in robe and a double vanity ensuite with a spa bath. Each additional bedroom includes a walk-in robe. Two bathrooms, one with a bath, and a walk-in linen closet cater to a growing family's needs.
Extend your living space to the undercover alfresco area, ideal for barbecues or unwinding under the stars. The low-maintenance backyard includes a garden shed and side access for additional parking. Modern amenities include central heating, evaporative cooling, LED downlights, a security alarm, cameras, and a solar panel system.
Accommodation:
• Master bedroom with Double Vanity Ensuite, Spa Bath and WIR
• 4 x Bedrooms with WIR
• Formal Lounge
• Study Room
• Theatre Room
• Upstairs Retreat Area
• Open plan living, dining and kitchen
• 900mm gas cooktop, oven and dishwasher
• Stone benchtops and walk-in Pantry
• Central Heating and Evaporative cooling
• Security Alarm and Camera
• 6.6 KW (21 panels) Trina Solar Panel system with SMA Inverter, SMA Storage
Inverter, and 6.4kW BYD Battery Storage System.
• Full-size laundry with external access
• Undercover Alfresco Entertainment Area
• Fully landscaped low-maintenance yards
• Double garage with internal access
• Side Access for additional parking
• Built Year: 2019
• Builder: Carlisle Homes
• Land Size: 600M2 Approx.
Inspections by appointment only. Please get in touch with our office to organize an inspection.
Features
- Study
- Living Area
- Air Conditioning
- Alarm System
- Close to Schools
- Close to Shops
- Close to Transport
- Heating




























































